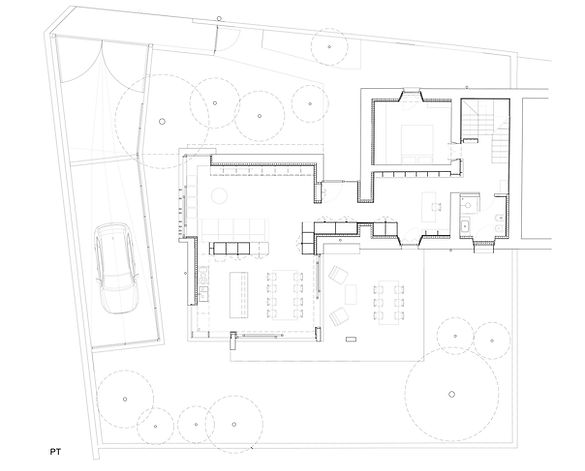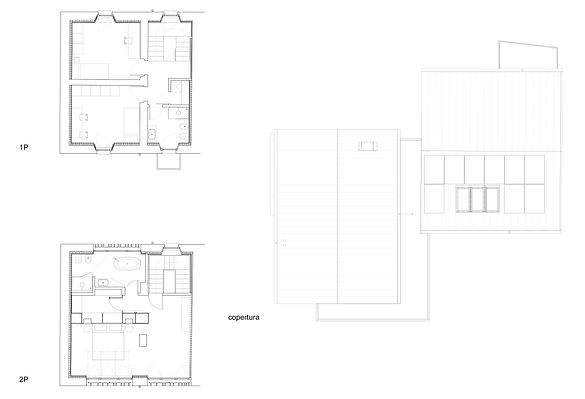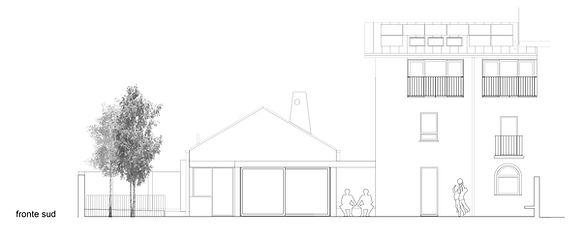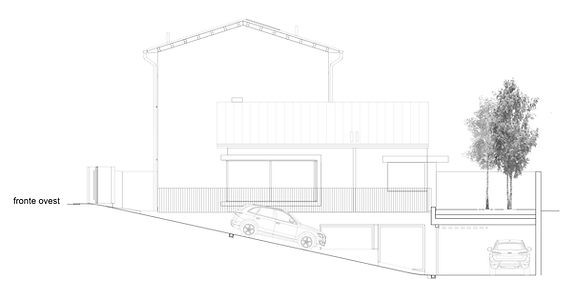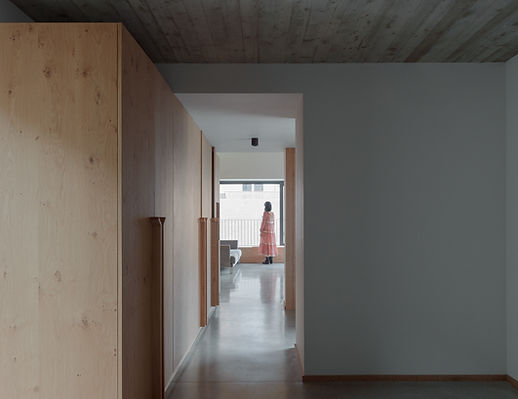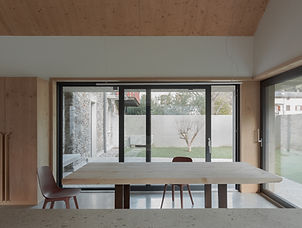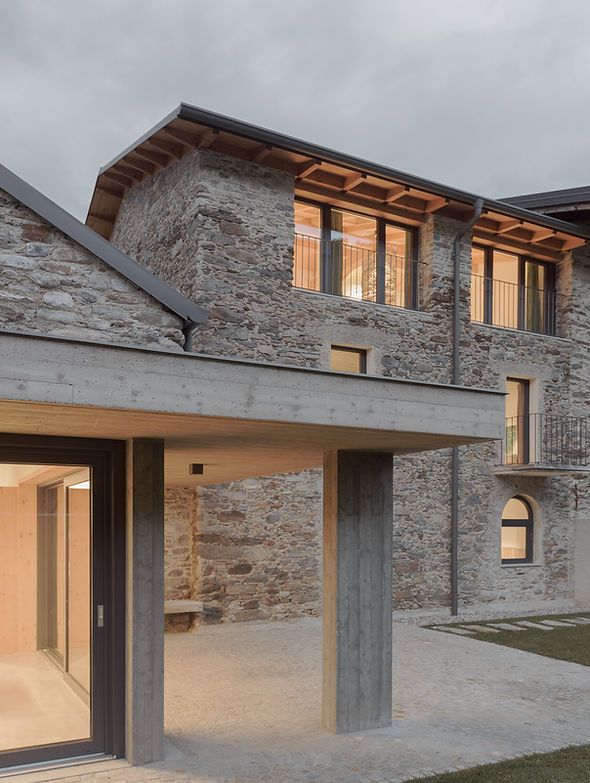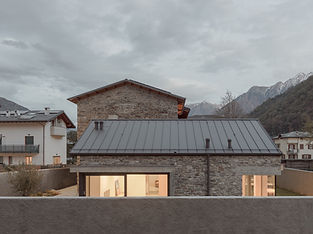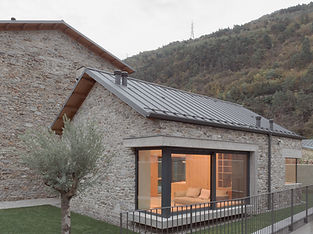SM
ristrutturazione e ampliamento di edificio residenziale
renovation and expansion of a residential building
2023 Morbegno SO
photos: © marcello mariana
Il progetto riguarda la ristrutturazione e l’ampliamento di un edificio residenziale. La porzioneesistente è costituita da una costruzione con muri in pietra, inserita in un contesto un temporurale e ora più densamente urbanizzato.
L’edificio è posto nelle immediate vicinanze di una via storica che rappresentava una delle
poche strade di ingresso al paese. Convivono in questo luogo rimandi ad antiche costruzioni in contrasto con le residenze più recenti.
Il progetto pone l’accento sulla valorizzazione di vecchie testimonianze riproposte con un
nuovo linguaggio. I materiali sono quelli tradizionali come la pietra, il legno e l’intonaco
rustico, le forme più essenziali.
La porzione esistente è ampliata tramite la realizzazione di un interrato e di una nuova parte fuori terra rappresentata da uno volume a sé stante e collegato al precedente tramite l’ingresso che funge da snodo tra i due corpi.
L’ampliamento ha una forma molto semplice che contribuisce, insieme al carattere
frammentario dell’aggregazione dei volumi, a dare una sensazione quasi di casualità tipica dei vecchi nuclei.
I due corpi creano una forma ad elle che genera al suo interno una corte protetta dove poter stare all’aria aperta.
The project is about the renovation and expansion of a residential building. The existing
portion consists of a building with stone walls, inserted in a once rural and now more densely urbanized context.
The building is located in the immediate vicinity of a historic street which represented one of the few entrance roads to the town. References to ancient buildings coexist in this place in contrast with the more recent residences.
The project places emphasis on the valorisation of old testimonies re-proposed with a new language. The materials are traditional ones such as stone, wood and rustic plaster, the forms are essential.
The existing portion is expanded through the creation of a basement and a new
above-ground part represented by a separate volume and connected to the previous one via the entrance which acts as a junction between the two bodies.
The extension has a very simple shape which contributes, together with the fragmentary
nature of the aggregation of volumes, to giving an almost sensation of randomness typical of old town.
The two bodies create an L shape which generates a protected courtyard inside where you can stay in the open air.

